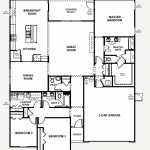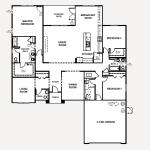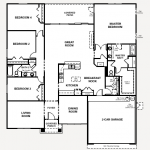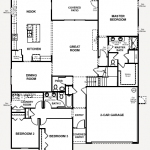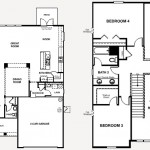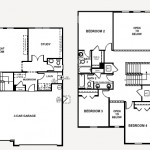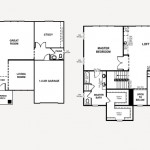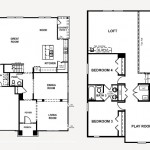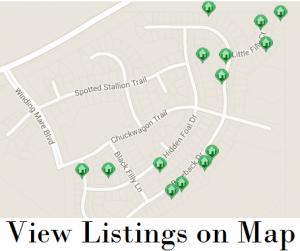Glen St. Johns Overview:
- No CDD bond fees
- Easy access to I-95
- New community pool
- Fitness center
- Playground
- Adjacent to St. Johns Golf & Country Club 18-hole course
- Highly rated St. Johns County School District; currently zoned for Liberty Pines Academy and Bartram Trail High School
Glen St. John's - St. Augustine, Florida
 Glen St. Johns is a new home neighborhood located in Northeast St. Johns County just behind St. Johns Golf and Country Club in the "210 Corridor". Residents in Glen St Johns enjoy a location that is very convenient to 1-95, but without all of the CDD fees that many new home neighborhoods in the area have. Residents enjoy a reasonable commute of only 20-30 minutes to either Jacksonville or historic St. Augustine. Big city conveniences are just a short drive away. In addition, St. Johns County is one of the highest rated school districts in the United States, and Glen St. Johns is currently zoned for top rated Liberty Pines Academy (K-8) and Bartram Trail High School. As far as amenities go, Residents in Glen St. Johns enjoy a recently completed community clubhouse with fitness
Glen St. Johns is a new home neighborhood located in Northeast St. Johns County just behind St. Johns Golf and Country Club in the "210 Corridor". Residents in Glen St Johns enjoy a location that is very convenient to 1-95, but without all of the CDD fees that many new home neighborhoods in the area have. Residents enjoy a reasonable commute of only 20-30 minutes to either Jacksonville or historic St. Augustine. Big city conveniences are just a short drive away. In addition, St. Johns County is one of the highest rated school districts in the United States, and Glen St. Johns is currently zoned for top rated Liberty Pines Academy (K-8) and Bartram Trail High School. As far as amenities go, Residents in Glen St. Johns enjoy a recently completed community clubhouse with fitness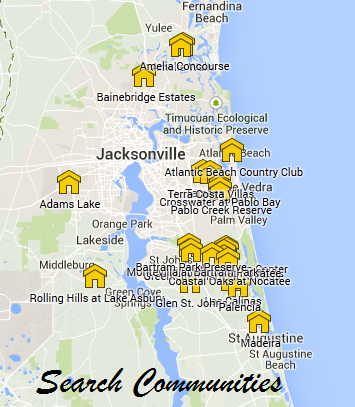 center. The outdoor amenities include pool, sundecks, playground, and grilling area.
center. The outdoor amenities include pool, sundecks, playground, and grilling area.
Glen St. Johns is made up of several smaller neighborhoods including the Reserve at Glen St. Johns and The Crossings at Glen St. Johns. Currently there are three different builders withing the neighborhood, each offering a diverse selection of floorplans to suite even the most discriminating buyer. Other neighborhoods nearby include include Durbin Crossing, Las Calinas, Palencia, and Rivertown. The Reserve at Glen St. John's convenient location makes it one of a kind! Glen St. John's easy access to Jacksonville gives you the luxury of big city conveniences only a short drive away. 1% cash back rebate with any new home purchase in The Reserve at Glen St. John's. Click Here
 |  |  |

Glen St. Johns Floor Plan by DR Horton
Single family homes ranging from 1,798 sq ft to 4,099 sq ft, 4 -5 bedrooms, 2-4 baths
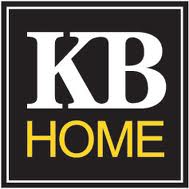
Glen St. Johns floor plans by KB Homes
Single family homes ranging from 2127 to 3601 sf, 3-4 bedrooms, and 2-3 baths



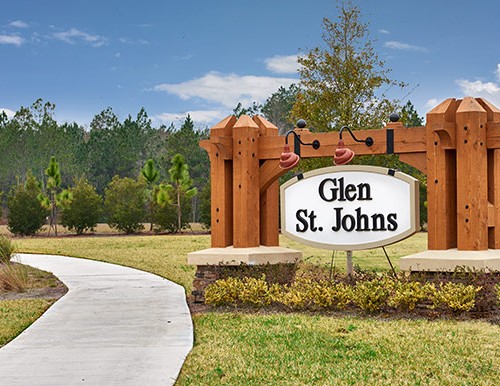







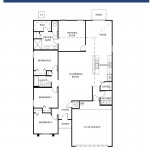
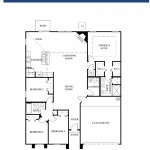
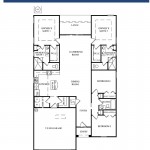
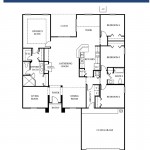
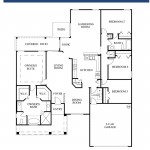
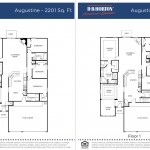
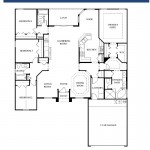
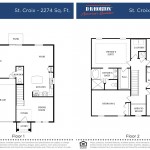
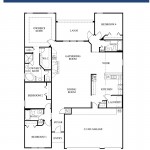
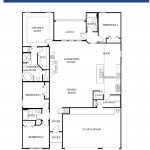
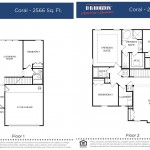
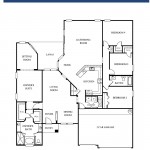
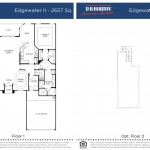
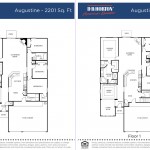
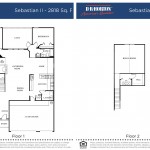
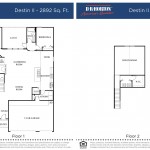
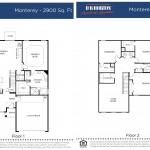
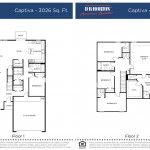
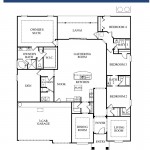
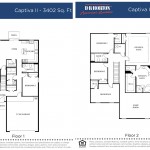
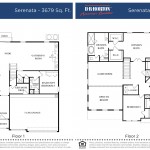
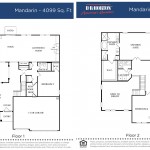
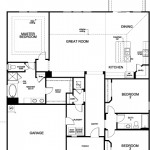
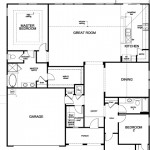
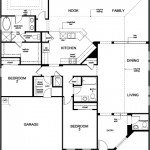
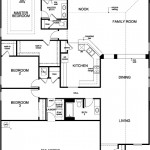
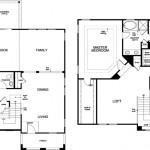
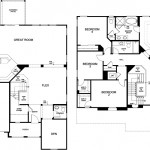
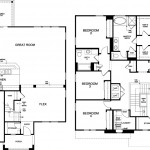
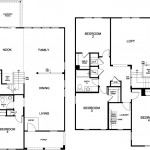
 Glen St. Johns floor plans by Richmond American Homes
Glen St. Johns floor plans by Richmond American Homes