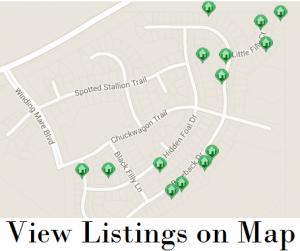Bainebridge Estates Overview:
- Beautiful affordable homes
- Fantastic community amenities
- Clubhouse
- Resort style pool
- Children's splash park
- Tennis courts
- Convenient Location
- Easy interstate access
- Airport less than 5 miles
- River City Marketplace less than 5 miles
Bainebridge Estates - Jacksonville, FL
 Bainebridge Estates is a lovely community located on Jacksonville's fast growing Northside. The community of single family homes offers a convenient location close to I-95 and is only a short 5 minute drive to the Jacksonville International Airport and the River City Marketplace. The River City Marketplace is a huge outdoor mall complex which is home to over 100 retailers, dozens of restaurants, and a movie theater. Additionally, the Jacksonville Zoo and beautiful Amelia Island is a short drive from Bainebridge Estates as well. When traveling outside of the community, residents enjoy the communities close proximity to I-95 which
Bainebridge Estates is a lovely community located on Jacksonville's fast growing Northside. The community of single family homes offers a convenient location close to I-95 and is only a short 5 minute drive to the Jacksonville International Airport and the River City Marketplace. The River City Marketplace is a huge outdoor mall complex which is home to over 100 retailers, dozens of restaurants, and a movie theater. Additionally, the Jacksonville Zoo and beautiful Amelia Island is a short drive from Bainebridge Estates as well. When traveling outside of the community, residents enjoy the communities close proximity to I-95 which 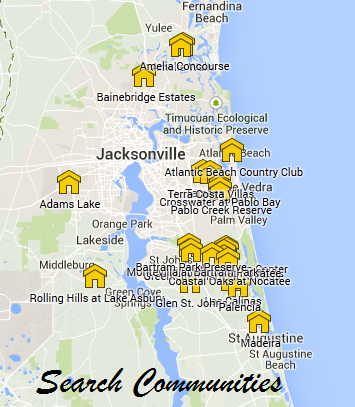 provides direct and fast access to just about anywhere in Jacksonville and Northeast Florida.
provides direct and fast access to just about anywhere in Jacksonville and Northeast Florida.
Residents in Bainebridge Estates have access to excellent community amenities which include a resort style swimming pool with children's splash park, lighted tennis courts, fenced children's playground, fitness center, and clubhouse. Homes in the community come in a wide range of styles and layouts, ranging from 1,239 sf to over 4,000. Builders for Bainebridge Estates in Jacksonville, Florida include Lennar Homes and DR Horton. View all builder floor plans as well as homes for sale in Bainebridge Estates below. Yellow Bluff Landing is another new home neighborhood nearby. Contact us for a private tour or for more information about our exclusive 1% discount / cash back rebate for any new home purchase in Bainebridge Estates. Click Here for details
 |  |  |




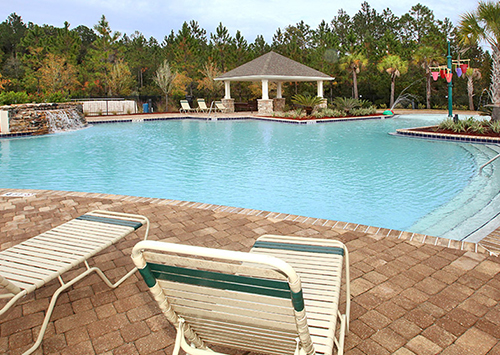
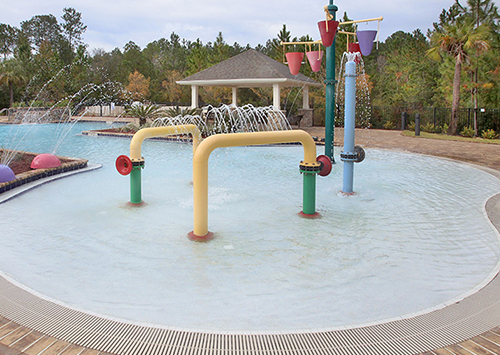
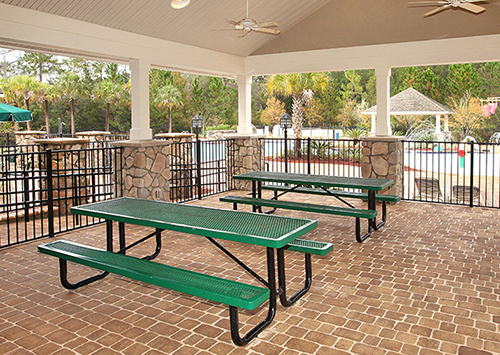

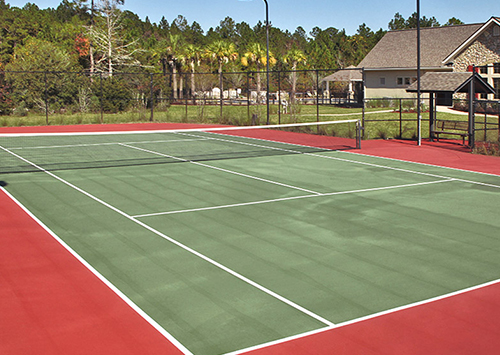



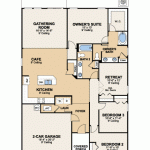
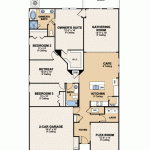
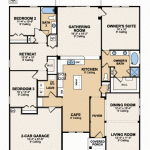
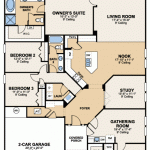
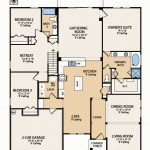

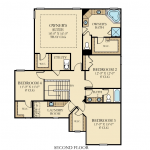
 Bainebridge Estates Floor Plans by DR Horton
Bainebridge Estates Floor Plans by DR Horton























