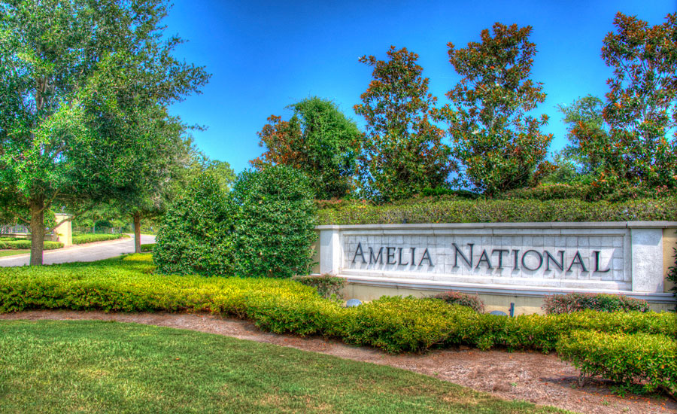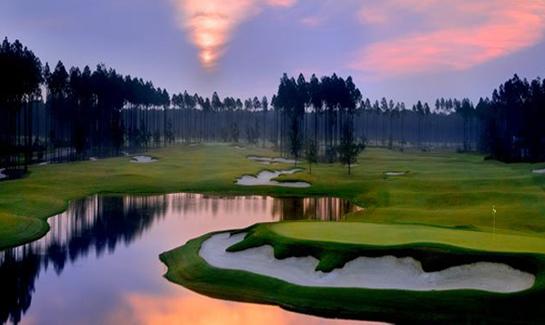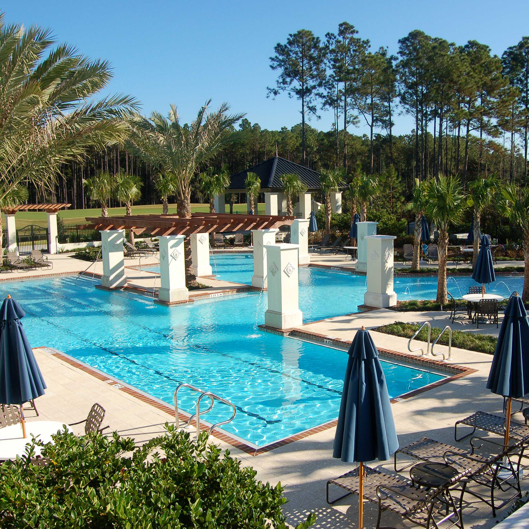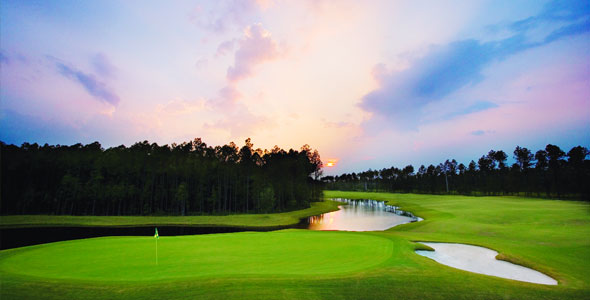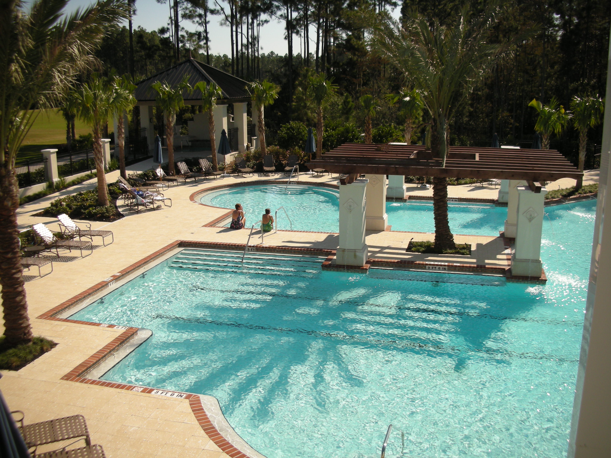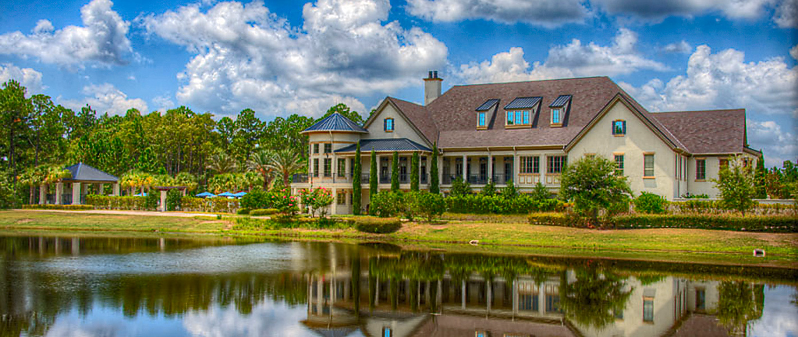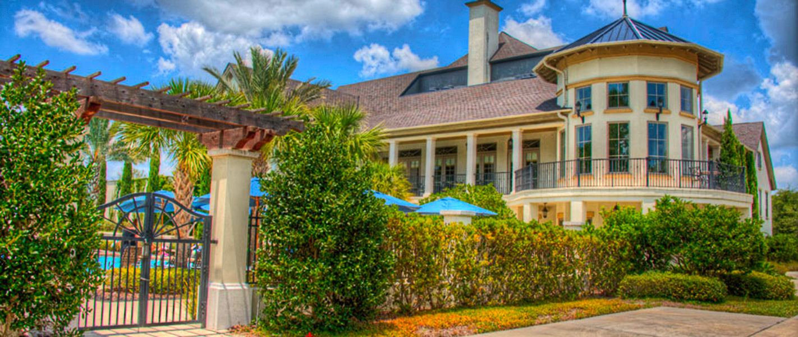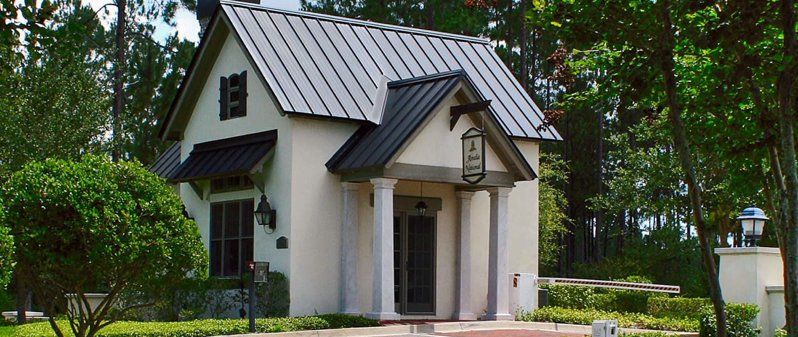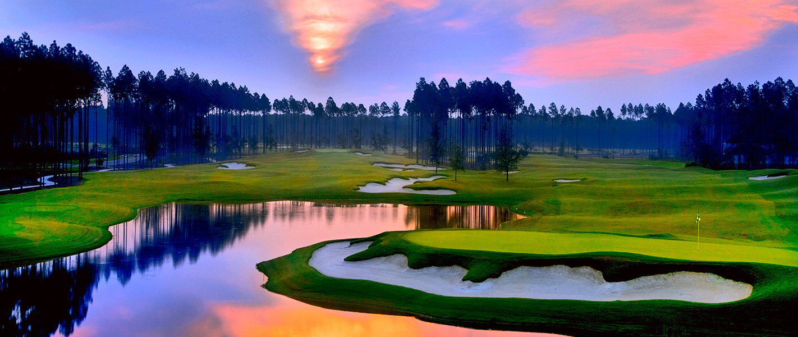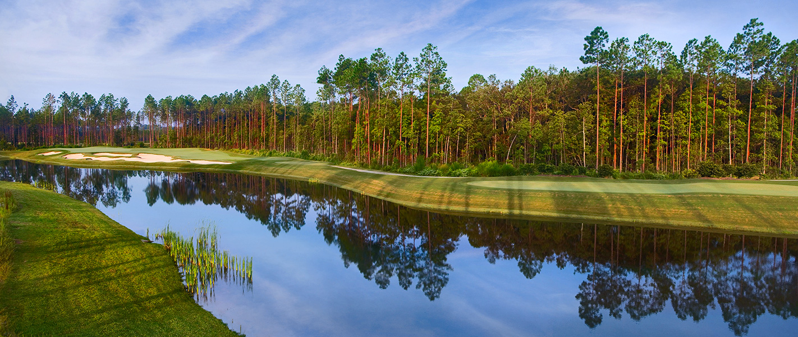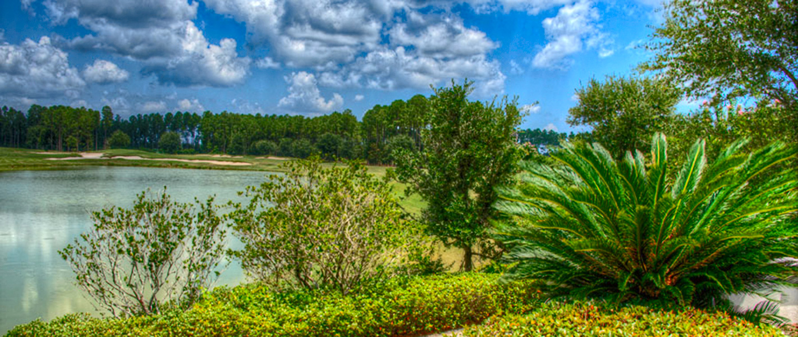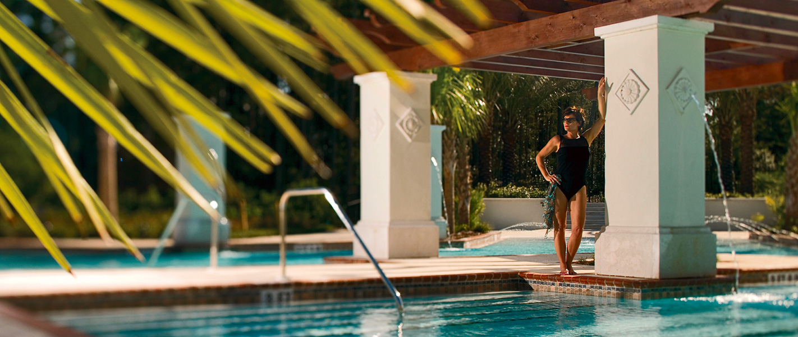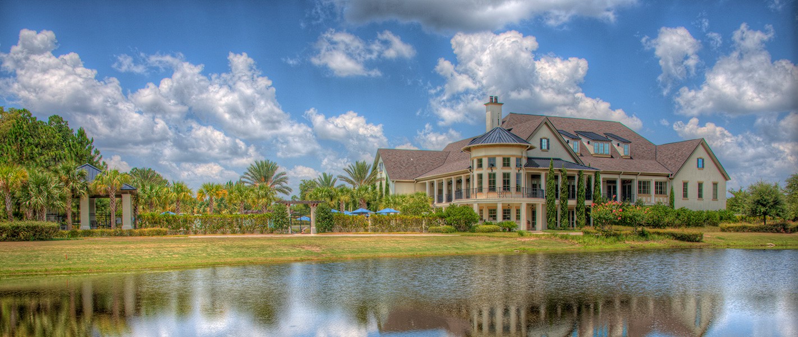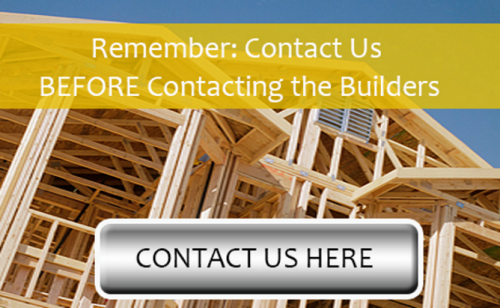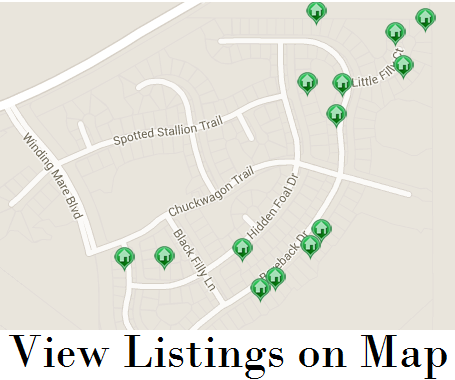[box]
Amelia National Overview:
- 3.5 million dollar amenity center
- Clubhouse with Fitness Center
- Resort style pool
- Children’s water park
- Tennis, basketball, and volleyball courts
- Soccer field
- Outdoor fireplace
- Dog run
- Playground
- Convenient to shopping, dining, & interstates
- Locate close to parks & schools
Amelia National – Fernandina Beach, Fl
Experience the vacation-style living each and every day as a residents of the amenity-filled Fernandina Beach new home community Amelia National Golf & Country Club. This truly magnificent community embodies country club living at its best; from the Tom Fazio-designed, 18-hole golf course and championship-quality tennis courts to the luxurious fitness and clubhouse facilities. Enjoy lounging by the pool; superb dining and nature walks through rich forests, all located within Amelia National’s guard-gated access. Amelia National Golf & Country club features stunning, award winning home plans from Florida’s Custom Home Builder, ICI Homes. Build your custom golf course home in Fernandina Beach with us. One visit here will make you fall in love with the Florida lifestyle!
 The community is located only 10 minutes from 1-95, 15 minutes from Amelia Island Beaches, and 30 minutes from Jacksonville. Just minutes from home are popular restaurants and retailers including, Chili’s, Panera, Home Depot, Target, and Kohl’s. A brand new movie theater has been built just around the corner from Amelia Concourse as well. 2% cash back rebate with any home purchase at Amelia National. Click Here
The community is located only 10 minutes from 1-95, 15 minutes from Amelia Island Beaches, and 30 minutes from Jacksonville. Just minutes from home are popular restaurants and retailers including, Chili’s, Panera, Home Depot, Target, and Kohl’s. A brand new movie theater has been built just around the corner from Amelia Concourse as well. 2% cash back rebate with any home purchase at Amelia National. Click Here
[box]
Available Floor Plan
[/box]
[tabs]
[tab title=”ICI – Founders Series”]
| Cameron 2,624 SF 3 Beds / 2 Baths 2 Car Garage / 1 Stories 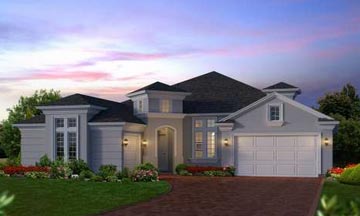 First Floor First Floor |
Egret III 2,871 SF 4 Beds / 3 Baths 2 Car Garage / 1 Stories 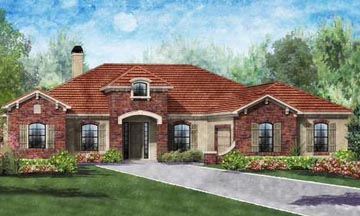 First Floor First Floor |
Siena 3,054 SF 4 Beds / 3 Baths 2 Car Garage / 1 Stories  First Floor First Floor |
|
|
||
| Portofino 2,510 SF 3 Beds / 2.5 Baths 2 Car Garage / 1 Stories  First Floor First Floor |
Madeline 2,998 SF 3 Beds / 2.5 Baths 2 Car Garage / 1 Stories  First Floor First Floor |
Marabella 3,150 SF 4 Beds / 3.5 Baths 2 Car Garage / 1 Stories  First Floor First Floor |
|
|
||
| Egret II 2,510 SF 3 Beds / 2.5 Baths 2 Car Garage / 1 Stories  First Floor First Floor |
Plantation IV 4,001 SF 4 Beds / 3.5 Baths 2 Car Garage / 1 Stories 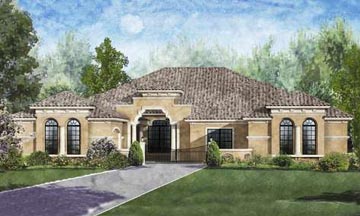 First Floor First Floor |
Plantation II 3,832 SF 5 Beds / 3.5 Baths 2 Car Garage / 1 Stories 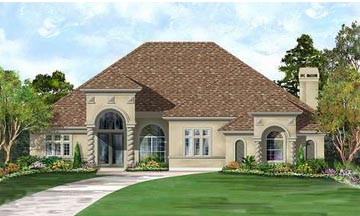 First Floor First Floor |
|
|
||
| Egret V 3,201 SF 4 Beds / 2.5 Baths 2 Car Garage / 1 Stories  First Floor First Floor |
Biltmore 3,191 SF 4 Beds / 3.5 Baths 2 Car Garage / 1 Stories  First Floor First Floor |
Victoria 2,870 SF 4 Beds / 3 Baths 2 Car Garage / 1 Stories  First Floor First Floor |
|
|
||
| Arden 2,402 SF 4 Beds / 23 Baths 2 Car Garage / 1 Stories  First Floor First Floor |
Juliette 1,979 SF 2 Beds / 2 Baths 2 Car Garage / 1 Stories  First Floor First Floor |
Vienna 2,157 SF 3 Beds / 2 Baths 2 Car Garage / 1 Stories  First Floor First Floor |
[/tab]
[/tabs]
[box]
Homes for Sale In Amelia National
[/box]


