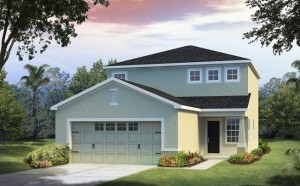 Remington4 – 5 Beds, 2.5 Baths Remington4 – 5 Beds, 2.5 Baths2,089 – 2,137 sq. ft. 1st Floor Floorplan 2nd Floor Floorplan |
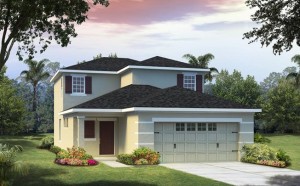 Newberry Newberry
4 – 5 Beds, 2.5 Baths
|
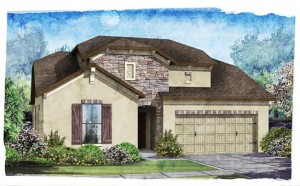 Hampshire Hampshire
3 – 4 Beds, 2-3 Baths
2,021 – 2,839 sq. ft.
Floorplan |
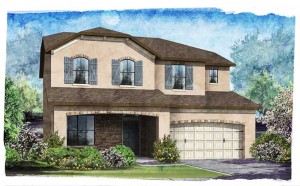 Somerset Somerset
3 – 5 Beds, 2.5-4 Baths
|
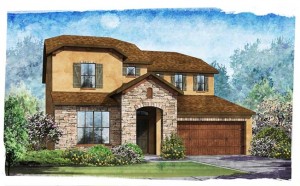 Carrington Carrington
5 Beds, 4 Baths
3,880 sq. ft.
1st Floor Floorplan |
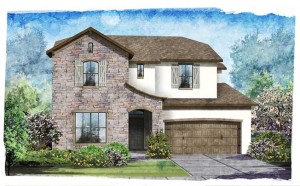 Andover Andover
4 – 5 Beds, 2.5 – 3 Baths
|
 Venetian Venetian
4 – 6 Beds, 2.5 – 4 Baths
|
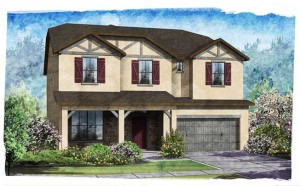 Bedford Bedford
5 – 6 Beds, 3 – 5 Baths
|
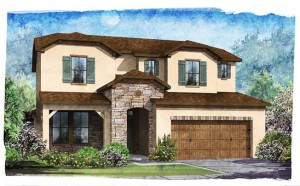 Castleberry Castleberry
4 – 5 Beds, 2.5 – 3.5 Baths
|
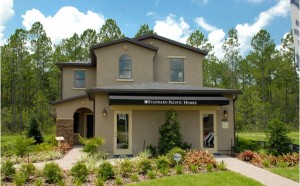 Aurora Aurora
3 Beds, 2.5 Baths
|
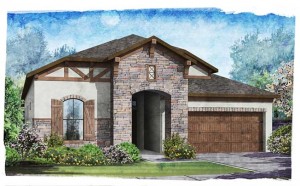 Brookland Brookland
4 Beds, 2 – 3 Baths
1,945 – 2,587 sq. ft.
Floorplan |
|
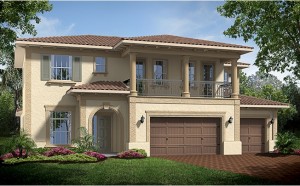 Bellingham Bellingham |
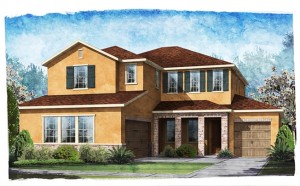 Bethany Bethany |
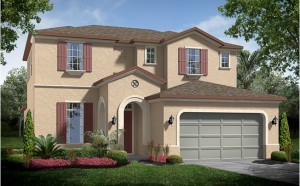 Carina Carina |
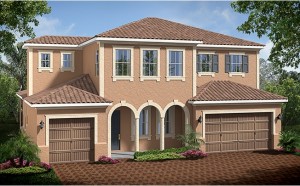 Carisbrooke Carisbrooke |
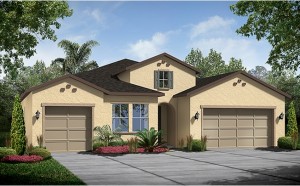 Hamilton Hamilton |
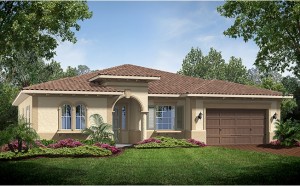 Hastings Hastings |
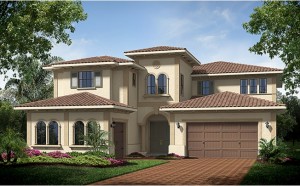 Laurel Laurel |
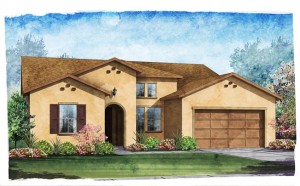 Plymouth Plymouth |

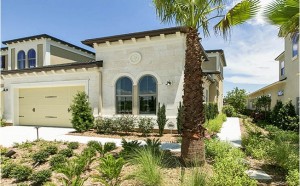 The Caymen The Caymen2.012 sf 2 bed/2 bath View Floorplan |
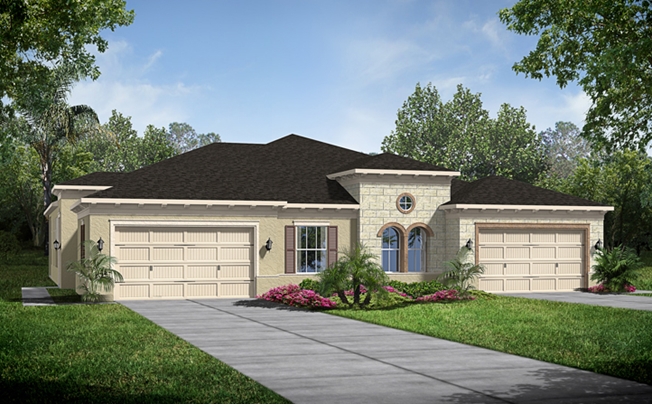 The Isabella The Isabella2,108 sf 3 bed/2 bath View Floorplan |
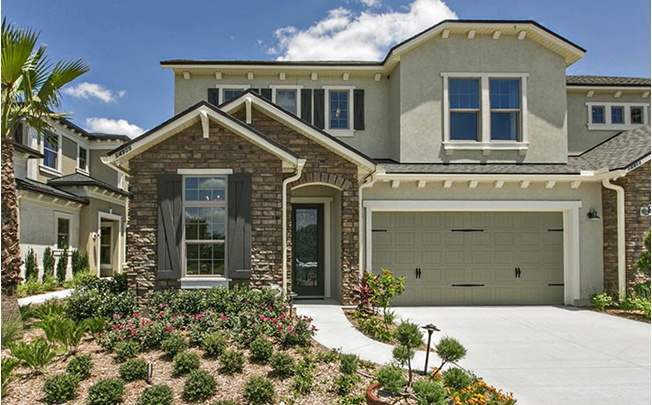 The Fernandina The Fernandina2.116 sf 2 bed/2 bath View Floorplan |
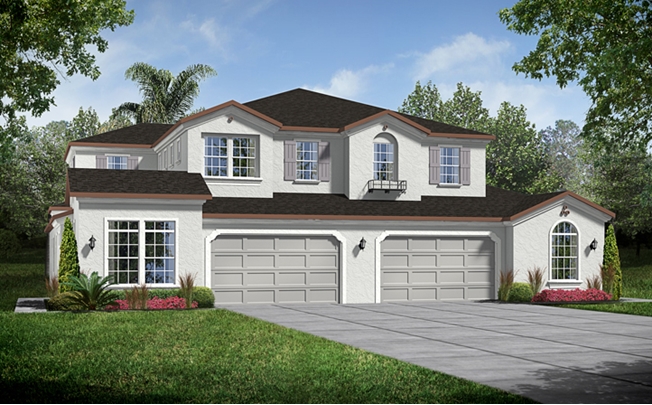 The Santa Cruz The Santa Cruz2,213 sf 2 bed/2.5 bath View Floorplan |
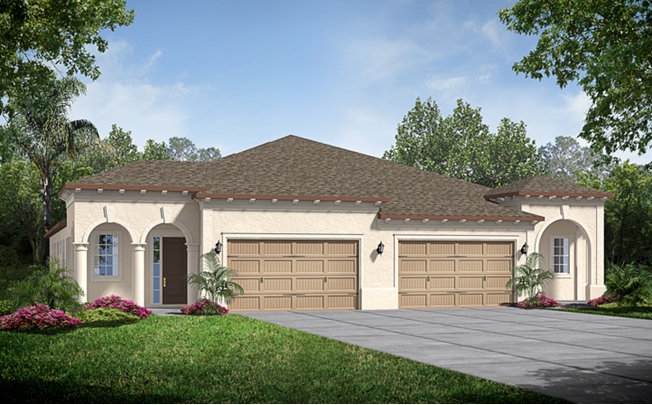 The Santiago The Santiago2,280 sf 2 bed/2 bath View Floorplan |
Plymouth Floor plan – https://cashbackflorida.com/wp-content/uploads/2014/08/24143b2.5baThePlymouth.png
Hamilton Floorplan – https://cashbackflorida.com/wp-content/uploads/2014/08/Hamilton-Plan.jpg
Bethany Floorplan – https://cashbackflorida.com/wp-content/uploads/2014/08/Bethany-Plan.jpg
| Brookland 1,945sf, 3 bed, 2 bath  |
Venetian 3,417 sf. 5 bed, 5 bath  |
|
Hampshire2,021 sf 3 bed/ 2 baths |












