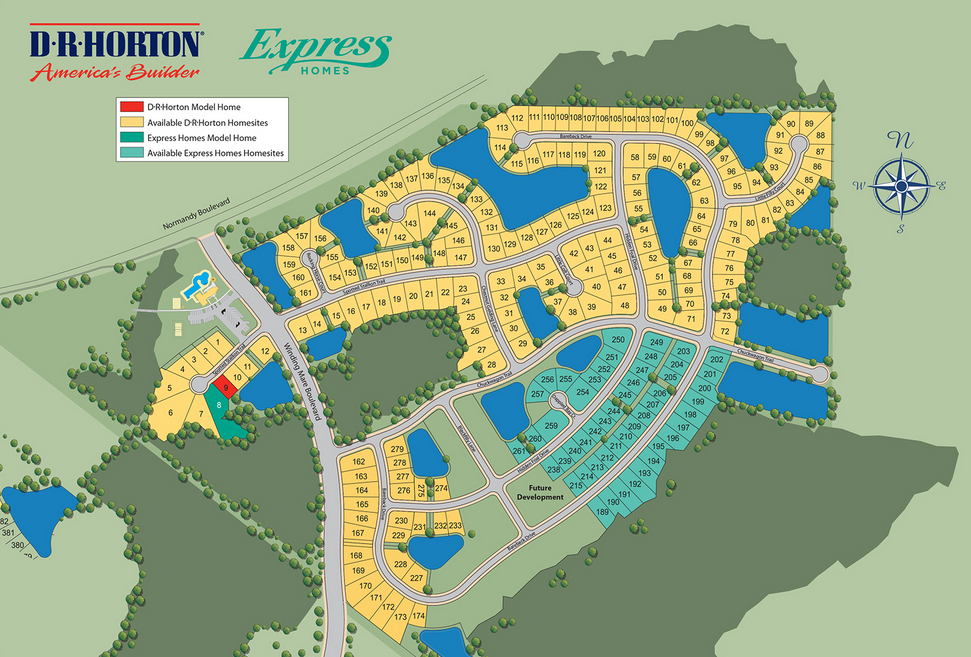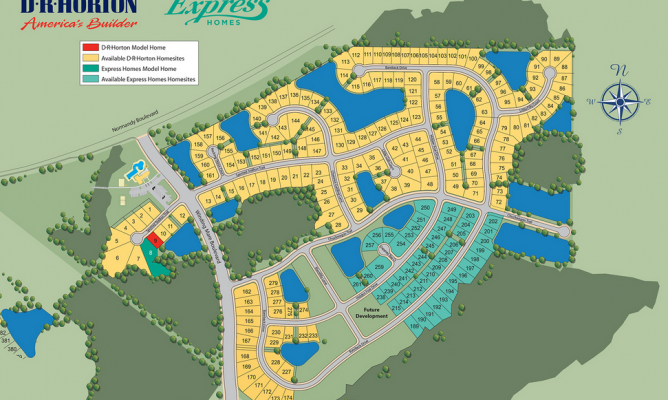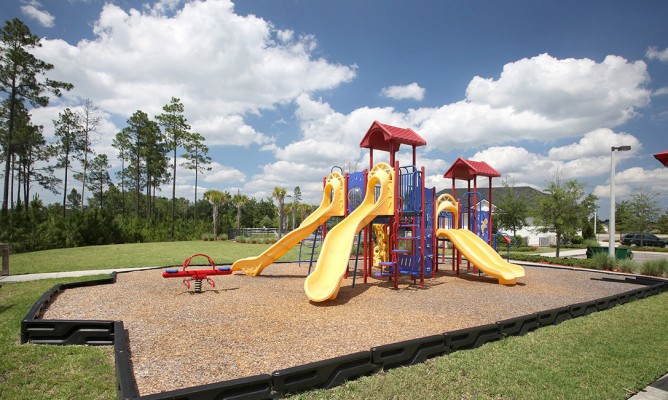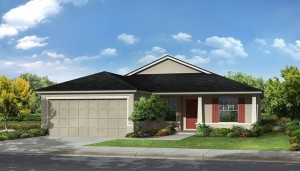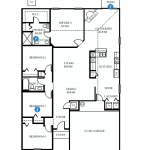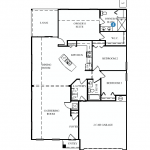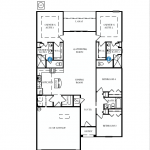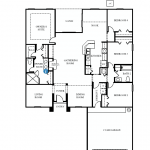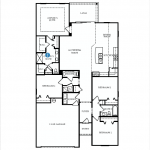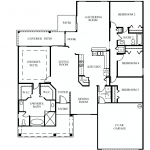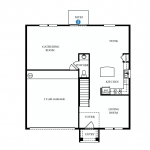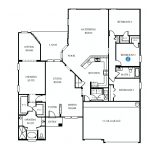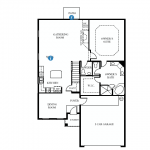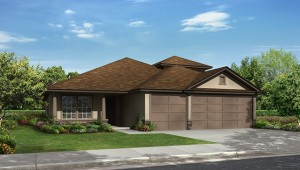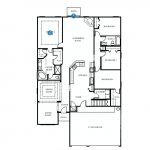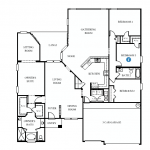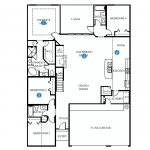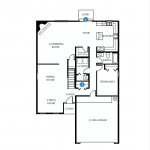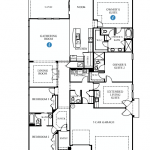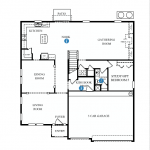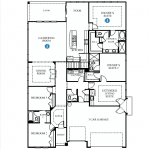Winchester Ridge - Jacksonville Florida
 Winchester Ridge is a new home neighborhood on the Westside of Jacksonville just off Normandy Blvd. The community is located near Cecil Commerce Center and the new Equestrian Center. The community is being built out over 1,000 acres, over 600 of which are put aside for wetlands and preserve, and will showcase over 500 homes upon completion.Residents in Winchester Ridge enjoy a new amenities center complete with
Winchester Ridge is a new home neighborhood on the Westside of Jacksonville just off Normandy Blvd. The community is located near Cecil Commerce Center and the new Equestrian Center. The community is being built out over 1,000 acres, over 600 of which are put aside for wetlands and preserve, and will showcase over 500 homes upon completion.Residents in Winchester Ridge enjoy a new amenities center complete with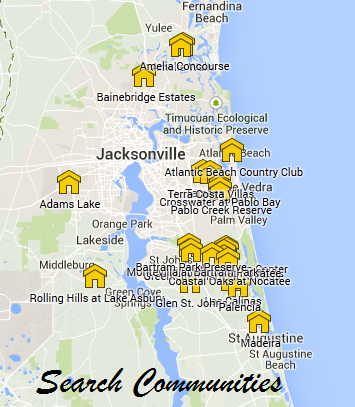 clubhouse with fitness center, two pools including a lap pool, playground, park area and volleyball court. Winchester Ridge is one of the first communities in Jacksonville that will be featuring the new Express Homes series of floor plans and homes by DR Horton. The Express Homes series offer affordable homes with 2-car garages geared towards first time home buyers. There are many homes available in Winchester Ridge and a diverse selection of new home floor plans and styles to choose from including ready-to-move-in homes for sale. 1% cash back with any home purchase in Winchester Ridge. Click Here
clubhouse with fitness center, two pools including a lap pool, playground, park area and volleyball court. Winchester Ridge is one of the first communities in Jacksonville that will be featuring the new Express Homes series of floor plans and homes by DR Horton. The Express Homes series offer affordable homes with 2-car garages geared towards first time home buyers. There are many homes available in Winchester Ridge and a diverse selection of new home floor plans and styles to choose from including ready-to-move-in homes for sale. 1% cash back with any home purchase in Winchester Ridge. Click Here
 D.R. Horton Single Family Homes
D.R. Horton Single Family Homes
