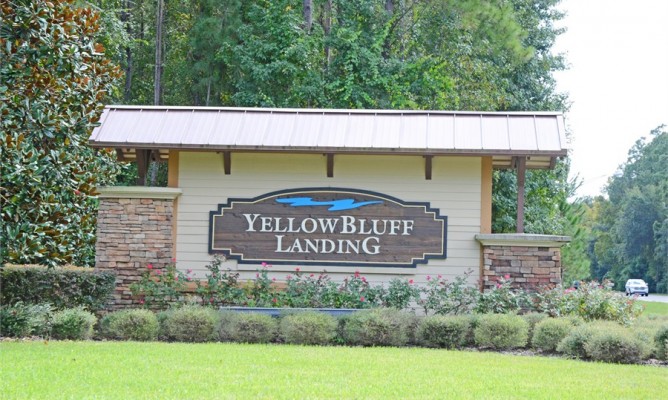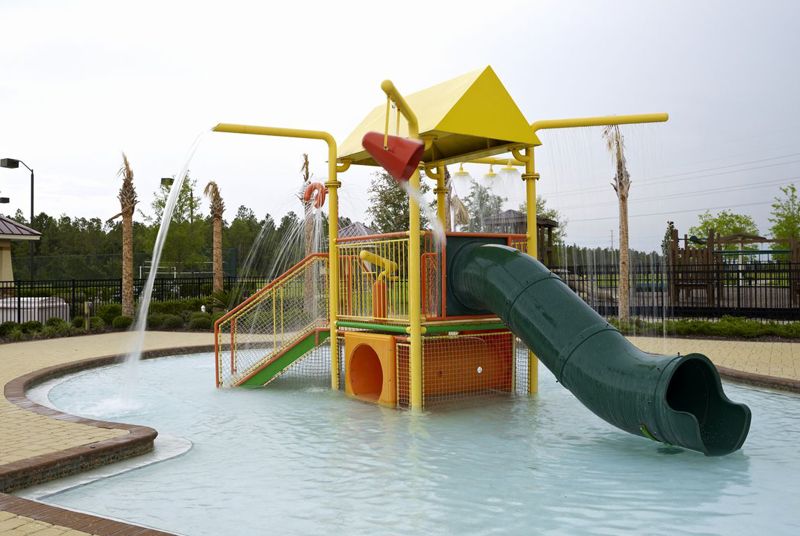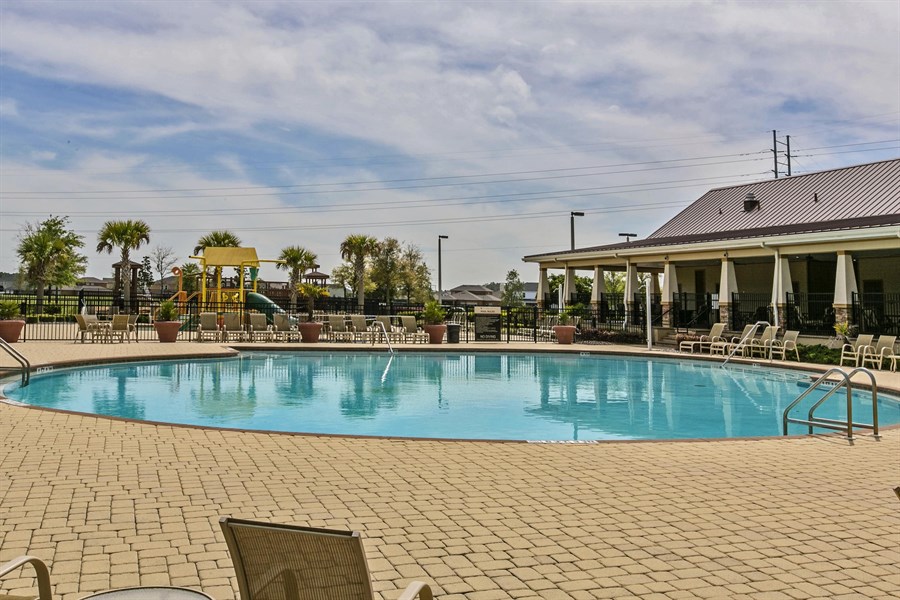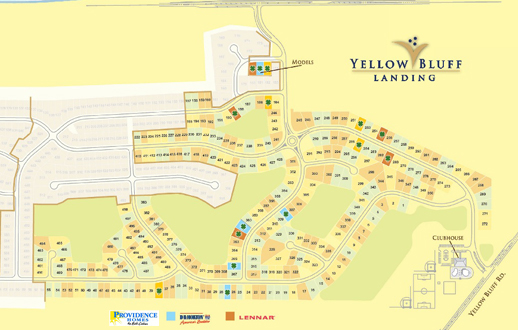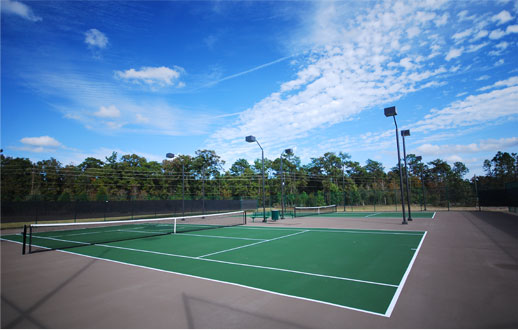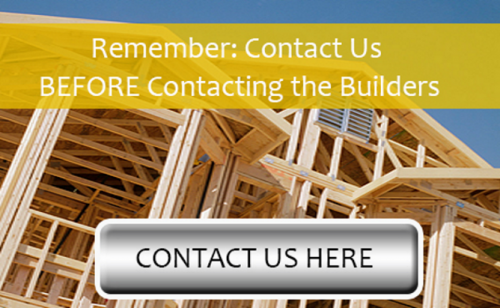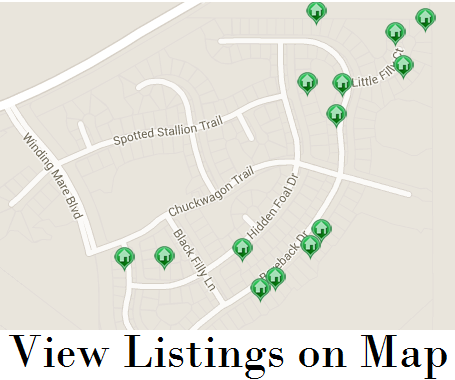[box]
Yellow Bluff Landing Overview:
- 3.5 million dollar amenity center
- Clubhouse with Fitness Center
- Resort style pool
- Children’s water park
- Tennis, basketball, and volleyball courts
- Soccer field
- Outdoor fireplace
- Dog run
- Playground
- Convenient to shopping, dining, & interstates
- Locate close to parks & schools
Yellow Bluff Landing – Jacksonville Florida
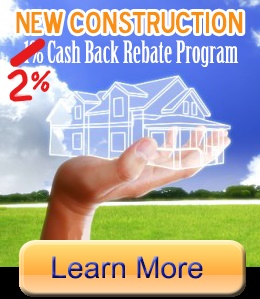 Yellow Bluff Landing is a new home community in Jacksonville’s “New Northside”, just off Yellowbluff Rd. and N. Main St. Residents in Yellow Bluff Landing enjoy one of the finest amenities centers in the area, at a cost of over $3.5 million. The amenities center offers a clubhouse with state of the art fitness center, two tennis courts, two basketball courts, resort style pool and children’s pool with water playground, a soccer field, a volleyball court and a playground. The Yellow Bluff Landing community is situated on over 200 acres, and upon completion will have over 600 homes. There are currently three different builders in the neighborhood, Providence Homes, DR Horton, and Lennar Homes. Each of these three builders is offering a diverse selection of floor plans to suit almost any buyers tastes.
Yellow Bluff Landing is a new home community in Jacksonville’s “New Northside”, just off Yellowbluff Rd. and N. Main St. Residents in Yellow Bluff Landing enjoy one of the finest amenities centers in the area, at a cost of over $3.5 million. The amenities center offers a clubhouse with state of the art fitness center, two tennis courts, two basketball courts, resort style pool and children’s pool with water playground, a soccer field, a volleyball court and a playground. The Yellow Bluff Landing community is situated on over 200 acres, and upon completion will have over 600 homes. There are currently three different builders in the neighborhood, Providence Homes, DR Horton, and Lennar Homes. Each of these three builders is offering a diverse selection of floor plans to suit almost any buyers tastes.
Residents in Yellow Bluff Landing also enjoy a location that is convenient to River City Marketplace, as well as Jacksonville International Airport. River City Marketplace is just a couple miles from the neighborhood, and is the shopping hub of North Jacksonville. The large scale outdoor shopping mall includes such giants as Walmart, Lowes and Hollywood Theatres, as well as dozens of other retailers and restaurants. Yellow Bluff Landing is also convenient to I-295, which is the beltway around Jacksonville. Don’t forget about our 2% cash back rebate with any house purchase in Yellow Bluff Landing. Click Here
 |
 |
 |
[box]
Available Floor Plans
[/box]
[tabs]
[tab title=”KB Homes”]
| Hawthorne 2,648 SF 4-6 Beds / 2.5-3 Baths 2-3 Car Garage / 2 Stories  First Floor First FloorSecond Floor |
Carrington 2,752 SF 3-4 Beds / 2.5 Baths 2-3 Car Garage / 2 Stories  First Floor First FloorSecond Floor |
Bradford 2,812 SF 4-5 Beds / 2.5-3.5 Baths 2 Car Garage / 2 Stories 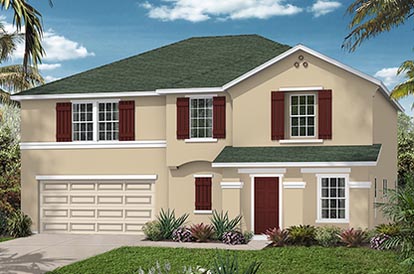 First Floor First FloorSecond Floor |
|
|
||
| Laurel 3,065 SF 4-6 Beds / 2.5-3 Baths 2-3 Car Garage / 2 Stories  First Floor First FloorSecond Floor |
Henley 1,494 SF 3 Beds / 2 Baths 2-3 Car Garage / 1 Stories  First Floor First FloorSecond Floor |
Stockbridge 1,650 SF 3-4 Beds / 2 Baths 2-3 Car Garage / 1 Stories  First Floor First Floor |
|
|
||
| Captivia 1,832 SF 3-4 bed/2 bath 2-3 Car Garage / 1 Stories  First Floor First Floor |
Hayden 2,003 sf 4 bed/2 bath 2-3 Car Garage / 1 Stories  First Floor First Floor |
Hamilton 3,314 SF 4-5 Beds / 3.5-4.5 Baths 2-3 Car Garage / 2 Stories  First Floor First FloorSecond Floor |
|
|
||
| Livingston 3,601 SF 5-6 Beds / 3-4 Baths 2-3 Car Garage / 1 Stories  First Floor First Floor |
Wingate 4,012 sf 5-6 bed/3.5-4 bath 2-3 Car Garage / 2 Stories  First Floor First FloorSecond Floor |
|
[/tab]
[/tabs]
[box]
Homes for Sale In Yellow Bluff Landing
[/box]


